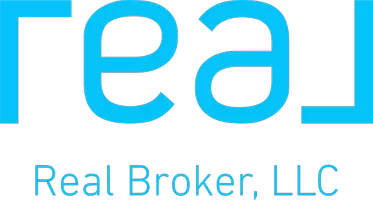7400 Johnston Rd Danville, CA 94588
UPDATED:
10/21/2024 08:28 AM
Key Details
Property Type Single Family Home
Sub Type Single Family Residence
Listing Status Active
Purchase Type For Sale
Square Footage 7,500 sqft
Price per Sqft $531
Subdivision Danville
MLS Listing ID 41056452
Bedrooms 4
Full Baths 6
Half Baths 1
HOA Y/N No
Year Built 1996
Lot Size 5.260 Acres
Acres 5.26
Property Description
Location
State CA
County Contra Costa
Area Listing
Rooms
Other Rooms Shed(s)
Interior
Interior Features Bonus/Plus Room, Family Room, In-Law Floorplan, Workshop, Stone Counters, Eat-in Kitchen, Kitchen Island, Pantry, Updated Kitchen
Heating Zoned, Central, Fireplace(s)
Cooling Zoned
Flooring Carpet
Fireplaces Number 3
Fireplaces Type Gas, Living Room
Fireplace Yes
Window Features Double Pane Windows
Appliance Dishwasher, Double Oven, Disposal, Gas Range, Plumbed For Ice Maker, Range, Refrigerator, Water Filter System
Laundry Dryer, Laundry Room, Washer, Cabinets
Exterior
Exterior Feature Sprinklers Automatic, Sprinklers Back, Sprinklers Front, Landscape Back, Landscape Front
Garage Spaces 9.0
Pool In Ground, Solar Heat, Other, Fenced, On Lot, Solar Pool Owned
Private Pool true
Building
Lot Description Horses Possible, Irregular Lot, Premium Lot, Secluded, Other, Landscape Front, Pool Site, Private, Security Gate, Landscape Back
Story 2
Water Storage Tank, Well
Architectural Style Mediterranean
Level or Stories Two Story
New Construction Yes
Others
Tax ID 2041700036

GET MORE INFORMATION





