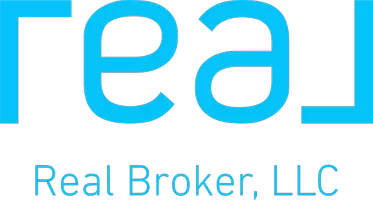45189 Rideau Street Temecula, CA 92592
UPDATED:
07/15/2024 04:49 PM
Key Details
Property Type Single Family Home
Sub Type Single Family Residence
Listing Status Pending
Purchase Type For Sale
Square Footage 4,082 sqft
Price per Sqft $330
MLS Listing ID CRNDP2404697
Bedrooms 6
Full Baths 4
Half Baths 1
HOA Fees $57/mo
HOA Y/N Yes
Year Built 2006
Lot Size 0.280 Acres
Acres 0.28
Property Description
Location
State CA
County Riverside
Area Listing
Zoning RR
Interior
Interior Features Family Room, Kitchen/Family Combo, Office, Breakfast Bar, Stone Counters, Pantry, Updated Kitchen
Heating Central, Natural Gas
Cooling Ceiling Fan(s), Central Air, Whole House Fan
Flooring Carpet, Vinyl, Wood
Fireplaces Type Family Room, Gas, Other
Fireplace Yes
Window Features Double Pane Windows,Screens
Appliance Dishwasher, Double Oven, Disposal, Gas Range, Microwave, Oven, Refrigerator, Self Cleaning Oven, Water Filter System, Gas Water Heater
Laundry Dryer, Laundry Room, Washer
Exterior
Exterior Feature Backyard, Back Yard, Front Yard, Other, Sprinklers Automatic, Sprinklers Back, Sprinklers Front
Garage Spaces 4.0
Pool Gas Heat, In Ground, Spa
View Y/N true
View Hills, Mountain(s), Other
Parking Type Attached, Other
Total Parking Spaces 4
Private Pool true
Building
Lot Description Landscape Misc, Level, Other, Street Light(s), Storm Drain
Story 2
Sewer Public Sewer
Level or Stories Two Story
New Construction No
Schools
School District Temecula Valley Unified
Others
Tax ID 966430028

GET MORE INFORMATION





