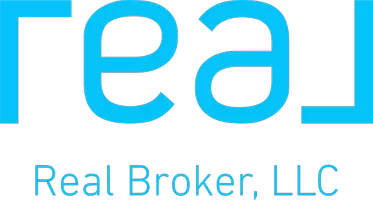3914 Chardonnay Drive Perris, CA 92571
UPDATED:
10/14/2024 08:44 PM
Key Details
Property Type Single Family Home
Sub Type Single Family Residence
Listing Status Active
Purchase Type For Sale
Square Footage 2,896 sqft
Price per Sqft $215
MLS Listing ID CROC24147745
Bedrooms 4
Full Baths 3
Half Baths 1
HOA Fees $110/mo
HOA Y/N Yes
Year Built 2005
Lot Size 7,841 Sqft
Acres 0.18
Property Description
Location
State CA
County Riverside
Area Listing
Interior
Interior Features Den, Family Room, In-Law Floorplan, Kitchen/Family Combo, Rec/Rumpus Room, Storage, Breakfast Bar, Breakfast Nook, Stone Counters, Tile Counters, Kitchen Island
Heating Central
Cooling Central Air, See Remarks
Flooring Tile, Carpet
Fireplaces Type Family Room, Gas Starter
Fireplace Yes
Appliance Dishwasher, Gas Range, Oven, Refrigerator
Laundry Laundry Room, Inside
Exterior
Exterior Feature Lighting, Other
Garage Spaces 2.0
Pool Spa
Utilities Available Sewer Connected, Cable Connected, Natural Gas Connected
View Y/N false
View None
Handicap Access Other
Parking Type Attached, Int Access From Garage, Other, Guest, Garage Faces Front
Total Parking Spaces 2
Private Pool false
Building
Lot Description Other, Street Light(s), Landscape Misc
Story 2
Foundation Slab
Sewer Public Sewer
Water Public
Architectural Style Spanish
Level or Stories Two Story
New Construction No
Schools
School District Out Of Area
Others
Tax ID 303472003

GET MORE INFORMATION





