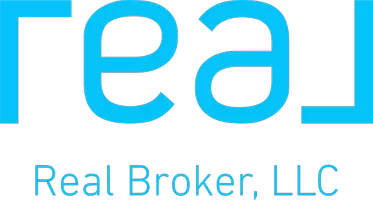1076 Steeple Blvd Brentwood, CA 94513
UPDATED:
10/08/2024 03:12 AM
Key Details
Property Type Single Family Home
Sub Type Single Family Residence
Listing Status Pending
Purchase Type For Sale
Square Footage 3,528 sqft
Price per Sqft $289
Subdivision Brentwood
MLS Listing ID 41070778
Bedrooms 5
Full Baths 5
Half Baths 1
HOA Y/N No
Year Built 2014
Lot Size 8,077 Sqft
Acres 0.19
Property Description
Location
State CA
County Contra Costa
Area Listing
Interior
Interior Features Office, Breakfast Bar, Stone Counters, Eat-in Kitchen, Kitchen Island, Updated Kitchen
Heating Forced Air
Cooling Central Air
Flooring Tile, Carpet, Engineered Wood
Fireplaces Number 2
Fireplaces Type Family Room, Gas Starter, Other
Fireplace Yes
Window Features Screens,Window Coverings
Appliance Dishwasher, Disposal, Gas Range, Plumbed For Ice Maker, Microwave, Refrigerator, Gas Water Heater
Laundry Laundry Room
Exterior
Exterior Feature Backyard, Back Yard, Front Yard, Garden/Play, Side Yard, Sprinklers Back
Garage Spaces 2.0
Pool None
Utilities Available Cable Available, Internet Available, Individual Electric Meter, Individual Gas Meter
Parking Type Attached, Side Yard Access, Tandem, Garage Door Opener
Total Parking Spaces 5
Private Pool false
Building
Lot Description Level, Regular, Front Yard, Landscape Front, Landscape Back
Story 2
Foundation Slab
Sewer Public Sewer
Water Public
Architectural Style Traditional
Level or Stories Two Story
New Construction Yes
Others
Tax ID 0186101036

GET MORE INFORMATION





