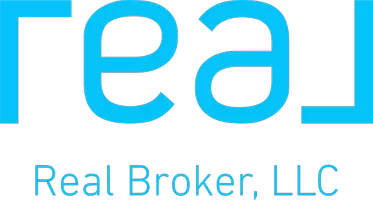17730 Hillside Way Saugus (santa Clarita), CA 91350
OPEN HOUSE
Sun Oct 20, 1:00pm - 3:00pm
UPDATED:
10/17/2024 11:35 PM
Key Details
Property Type Single Family Home
Sub Type Single Family Residence
Listing Status Active
Purchase Type For Sale
Square Footage 3,630 sqft
Price per Sqft $440
MLS Listing ID CRSR24184630
Bedrooms 4
Full Baths 3
Half Baths 1
HOA Fees $249/mo
HOA Y/N Yes
Year Built 2022
Lot Size 8,142 Sqft
Acres 0.1869
Property Description
Location
State CA
County Los Angeles
Area Listing
Zoning LCA2
Interior
Interior Features Bonus/Plus Room, Office, Breakfast Bar, Stone Counters, Kitchen Island
Heating Solar, Central
Cooling Ceiling Fan(s), Central Air
Fireplaces Type Living Room
Fireplace Yes
Window Features Double Pane Windows
Appliance Dishwasher, Disposal, Microwave
Laundry Inside
Exterior
Exterior Feature Backyard, Back Yard, Front Yard, Other
Garage Spaces 2.0
Pool Spa
View Y/N true
View City Lights, Hills, Mountain(s)
Parking Type Attached, Other
Total Parking Spaces 2
Private Pool false
Building
Lot Description Street Light(s), Landscape Misc
Story 2
Sewer Public Sewer
Water Public
Architectural Style Traditional
Level or Stories Two Story
New Construction No
Schools
School District William S. Hart Union High
Others
Tax ID 2812118042

GET MORE INFORMATION





