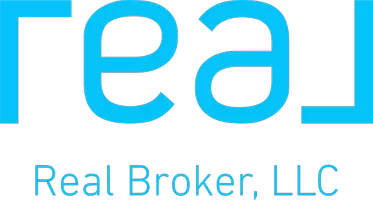1236 Half Moon Bay Drive Chula Vista, CA 91915
UPDATED:
10/08/2024 12:19 AM
Key Details
Property Type Single Family Home
Sub Type Single Family Residence
Listing Status Active
Purchase Type For Sale
Square Footage 2,231 sqft
Price per Sqft $488
MLS Listing ID CRPTP2405808
Bedrooms 3
Full Baths 3
HOA Fees $100/mo
HOA Y/N Yes
Year Built 1993
Lot Size 5,059 Sqft
Acres 0.1161
Property Description
Location
State CA
County San Diego
Area Listing
Zoning r1
Interior
Interior Features Family Room, Kitchen Island, Pantry
Cooling Central Air
Fireplaces Type Family Room
Fireplace Yes
Laundry Inside
Exterior
Exterior Feature Backyard, Back Yard
Garage Spaces 2.0
View Y/N true
View Golf Course
Parking Type Attached
Total Parking Spaces 2
Private Pool false
Building
Story 2
Sewer Public Sewer
Level or Stories Two Story
New Construction No
Schools
School District Sweetwater Union High
Others
Tax ID 6430910300

GET MORE INFORMATION





