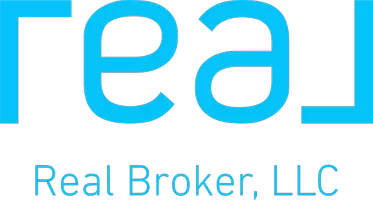426 Bloomfield Ct Brentwood, CA 94513
OPEN HOUSE
Sat Oct 19, 1:00pm - 4:00pm
UPDATED:
10/16/2024 08:51 PM
Key Details
Property Type Single Family Home
Sub Type Single Family Residence
Listing Status Active
Purchase Type For Sale
Square Footage 4,189 sqft
Price per Sqft $253
Subdivision Garin Ranch
MLS Listing ID 41075126
Bedrooms 5
Full Baths 4
Half Baths 1
HOA Y/N No
Year Built 2017
Lot Size 8,271 Sqft
Acres 0.19
Property Description
Location
State CA
County Contra Costa
Area Listing
Interior
Interior Features In-Law Floorplan, Breakfast Bar, Stone Counters, Eat-in Kitchen, Pantry, Updated Kitchen
Heating Zoned
Cooling Zoned
Flooring Tile, Carpet
Fireplaces Type None
Fireplace No
Window Features Double Pane Windows,Screens
Appliance Dishwasher, Gas Range, Microwave, Dryer, Washer, Water Softener, Tankless Water Heater
Laundry Laundry Room, Washer/Dryer Stacked Incl
Exterior
Exterior Feature Front Yard
Garage Spaces 3.0
Pool None
Parking Type Attached, Off Street, Garage Door Opener
Private Pool false
Building
Lot Description Court, Regular
Story 2
Sewer Public Sewer
Water Public
Architectural Style Contemporary
Level or Stories Two Story
New Construction Yes
Others
Tax ID 0165400383

GET MORE INFORMATION





