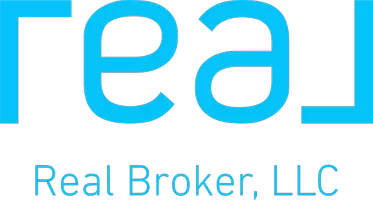For more information regarding the value of a property, please contact us for a free consultation.
2832 Cherry St Berkeley, CA 94705
Want to know what your home might be worth? Contact us for a FREE valuation!

Our team is ready to help you sell your home for the highest possible price ASAP
Key Details
Sold Price $1,890,000
Property Type Single Family Home
Sub Type Single Family Residence
Listing Status Sold
Purchase Type For Sale
Square Footage 1,462 sqft
Price per Sqft $1,292
Subdivision Elmwood
MLS Listing ID 41071963
Sold Date 10/01/24
Bedrooms 3
Full Baths 2
HOA Y/N No
Year Built 1919
Lot Size 3,040 Sqft
Acres 0.07
Property Description
An artfully designed Craftsman home in a prime Elmwood location! The beautifully landscaped front garden leads to a sunny porch with original multilight doors and into the living and dining rooms with carefully preserved gumwood built-ins, window trim, crown molding, fireplace and oak floors. The beautiful custom kitchen features a built-in antique tansu cabinet, stained glass and a pantry! There are many thoughtful and custom details throughout, including carefully sourced period light fixtures. Three spacious bedrooms, two bathrooms and ample storage round out the comfortable layout. The upper bedrooms have beautiful views of the Berkeley hills and add to the sense of tranquility in the home. French doors provide great indoor-outdoor flow to the peaceful redwood deck, down to a patio, garden and fortified and finished garage/rec room/office space (which adds an additional 195sf of usable space). Close to favorite Elmwood shops, restaurants and amenities, trails and parks, plus easy transportation options. This is a rare offering in one of Berkeley's most desirable neighborhoods! 96 Walkscore and 89 Bikescore!
Location
State CA
County Alameda
Area Listing
Interior
Interior Features Rec/Rumpus Room, Breakfast Nook, Kitchen Island, Updated Kitchen
Heating Natural Gas
Cooling None
Flooring Hardwood, Tile, Vinyl
Fireplaces Number 1
Fireplaces Type Living Room
Fireplace Yes
Appliance Gas Range, Refrigerator, Dryer, Washer, Gas Water Heater
Laundry Dryer, Laundry Closet, Washer
Exterior
Exterior Feature Backyard, Garden, Back Yard, Front Yard, Side Yard
Garage Spaces 1.0
Pool None
Total Parking Spaces 3
Private Pool false
Building
Lot Description Front Yard
Story 2
Sewer Public Sewer
Architectural Style Craftsman
Level or Stories Two Story
New Construction Yes
Others
Tax ID 53169613
Read Less

© 2024 BEAR, CCAR, bridgeMLS. This information is deemed reliable but not verified or guaranteed. This information is being provided by the Bay East MLS or Contra Costa MLS or bridgeMLS. The listings presented here may or may not be listed by the Broker/Agent operating this website.
Bought with ElenaClark
GET MORE INFORMATION



